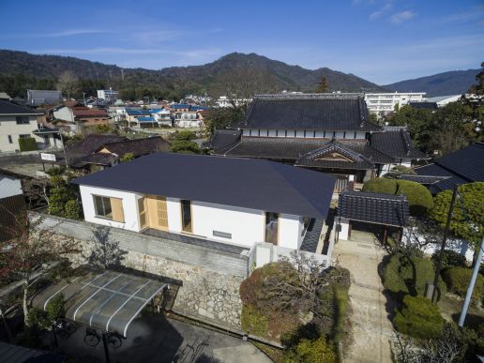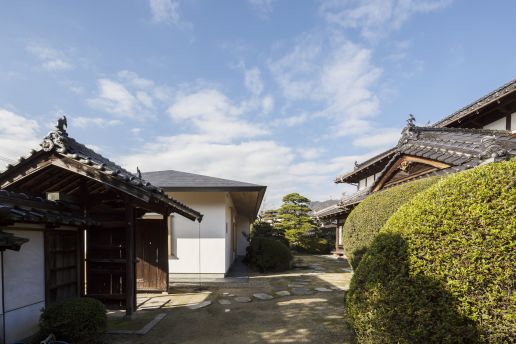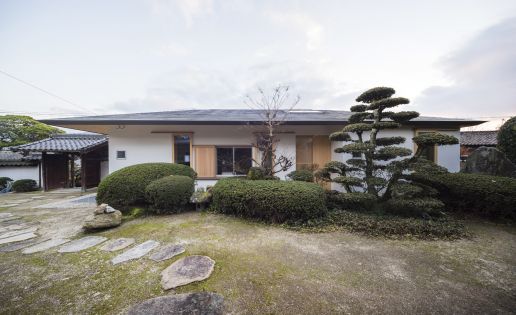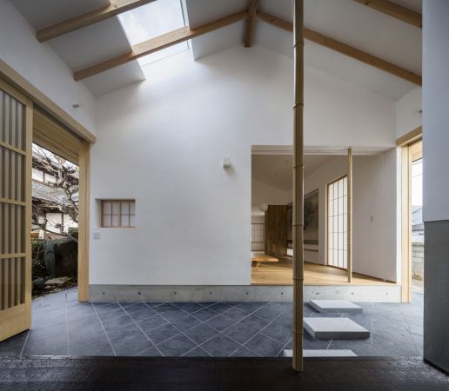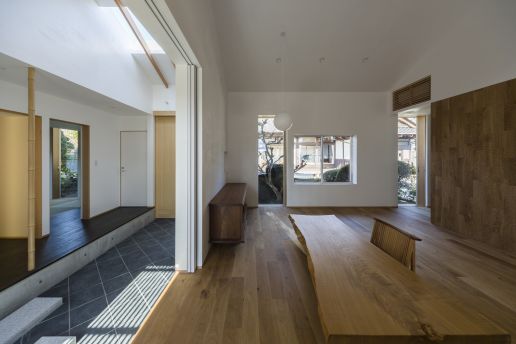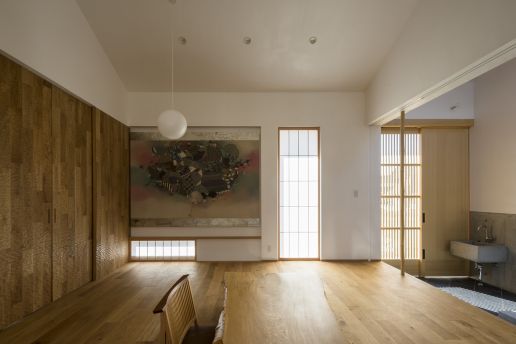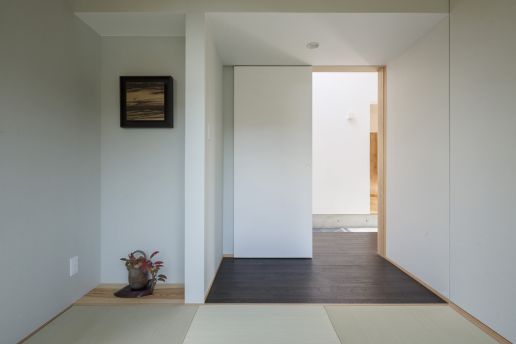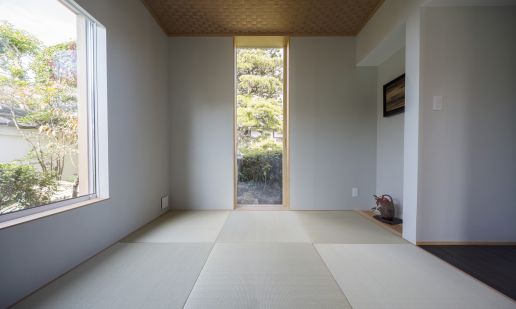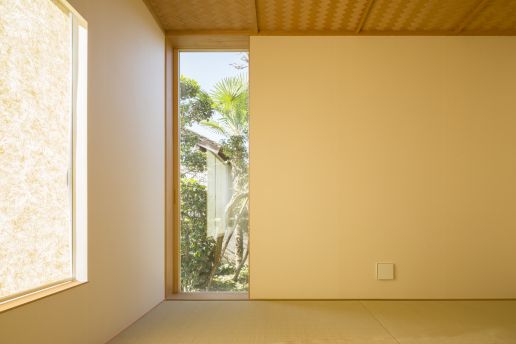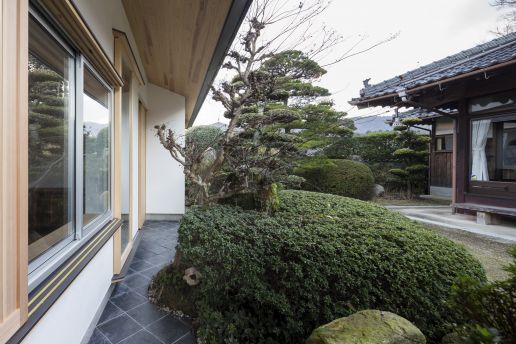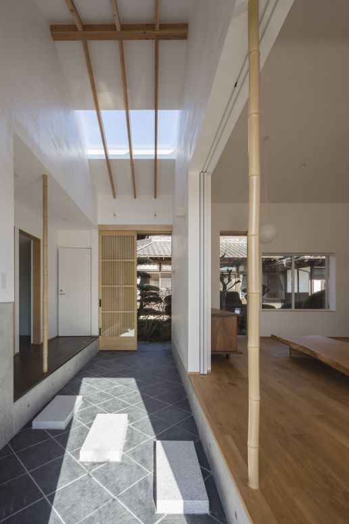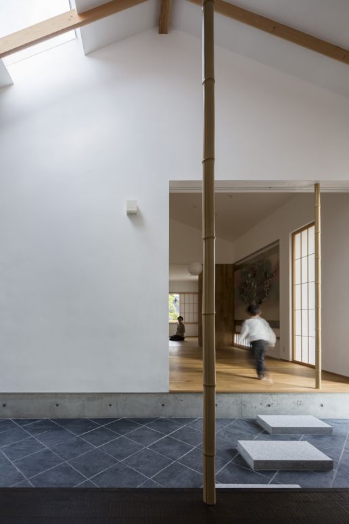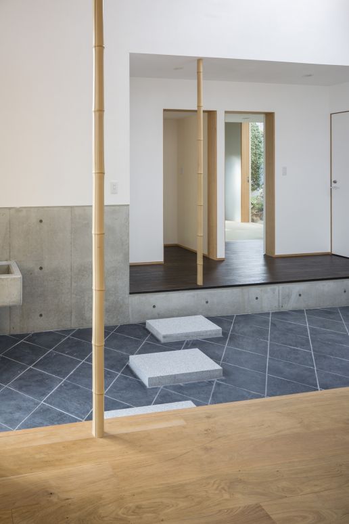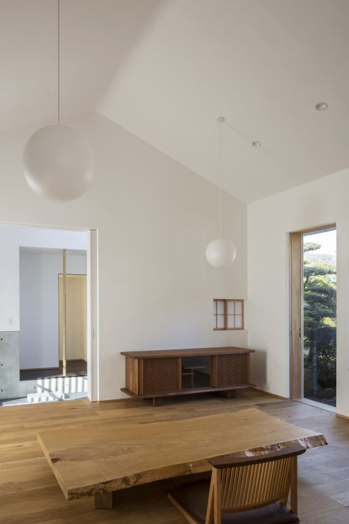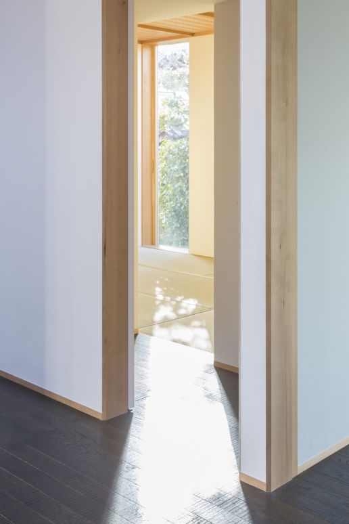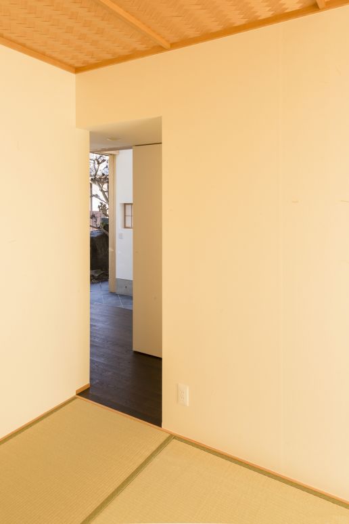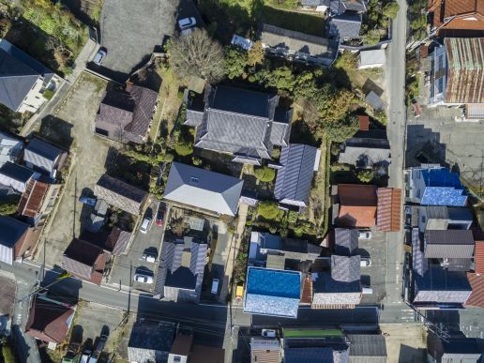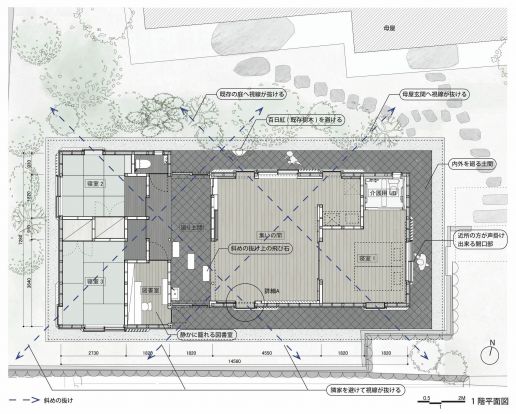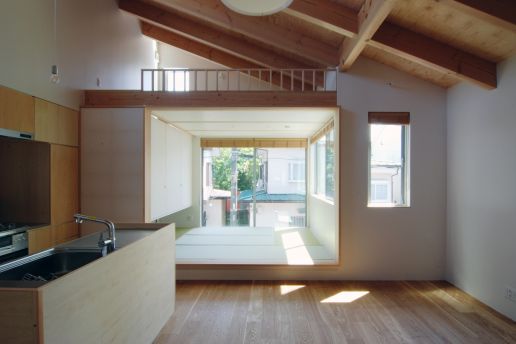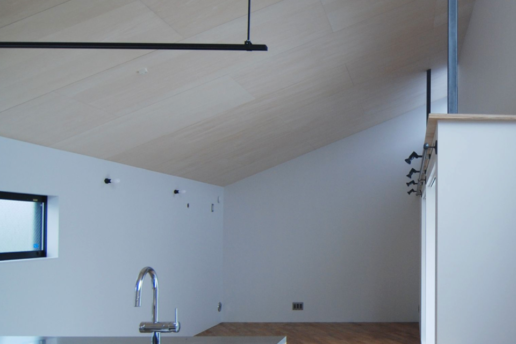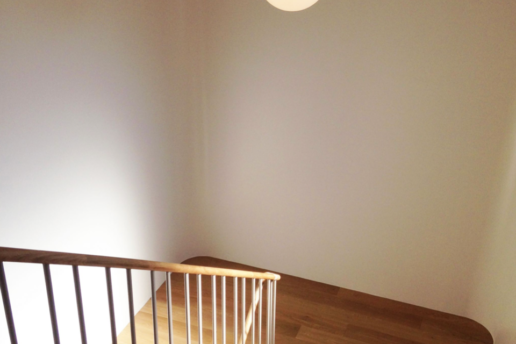
熊野町の離れ
Kumano-cho is the traditional brush production region in Hiroshima, Japan. “Weekend house in Kumano-cho” is the privacy-conscious weekend house for the old family. Therefore, it does not have large southern windows near the neighbouring house, while Japanese houses are usually open to the south side.
Instead of southern windows, “Ring of stone floor” and “Diagonal pass” make the interior space and the exterior gar- den come together to active the open atmosphere.
Four “Diagonal pass” which are lined on the corners of rooms come through “Ring of stone floor” made of traditional materials for brushes and calligraphy.
These human scale design approaches are developed from the idea of Japanese traditional houses.
筆の国内生産量 8 割を占める“筆の里”広島県安芸郡熊野町の旧家に 建つ、離れの建替え計画である。
プライバシーを確保するために、隣家 のある南側は比較的閉じる。
南面開放とは異なる手法で、開放的な内部 空間の実現を目指した。
「廻り土間」と「斜めの抜け」という二つの手法 により、隣家の視線は遮りながらも、庭と一体となった開放性や回遊性 を獲得する。
「廻り土間」とは円環状の土間であり、屋内を土間が通り抜けることに より内外を繋ぐ。「廻り土間」の床には、硯の材料となる玄昌石を用いて おり、他にも竹や和紙といった筆にまつわる素材を仕上げに用いること で“、筆の里”ならではの素材空間となるよう吟味した。
「斜めの抜け」とは、 各室の対角線上に配された開口部により出現する、内外を貫く視線の抜 けである。部屋に入る瞬間に斜め先の庭へ視線が抜けるなど、その場に 立つ人のシークエンスに沿った「斜めの抜け」を設けることで、空間に 拡がりを生み出した。
「斜めの抜け」と「廻り土間」の交錯により、日の 揺らめき、木々のせせらぎ、小鳥のさえずりといった偶発的な外部状況 の変化が取り込まれ、内と外が重なり合う空間となった。
建築概要
用途:離れ
構造:木造(在来工法)
規模:平屋
敷地面積:1215.26㎡
建築面積:99.65㎡
延床面積:87.78㎡
設計監理:A+Sa 株式会社アラキ+ササキアーキテクツ
構造:鈴木啓 / ASA
施工:橋本建設株式会社
No.103WType住宅Year2016Role建築設計監理Location日本・広島県Published「archello」2018/12AwardsJID AWARD2017 インテリアスペース部門 部門賞
